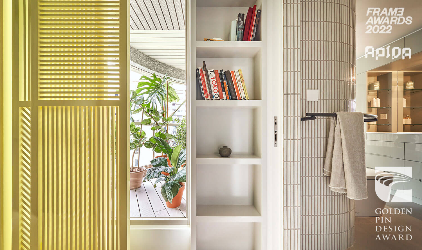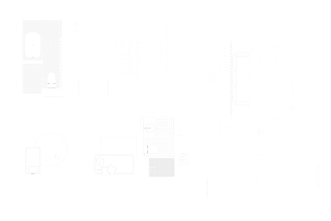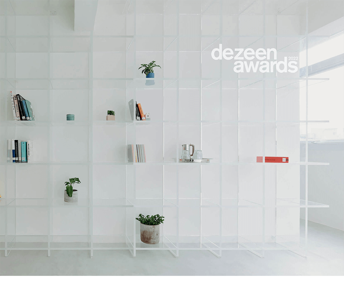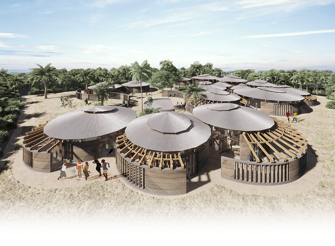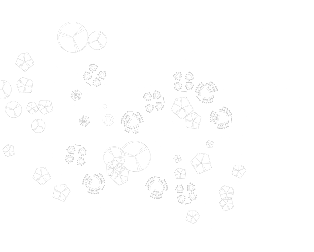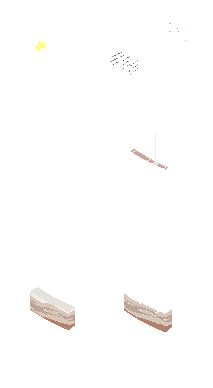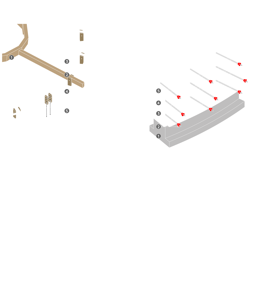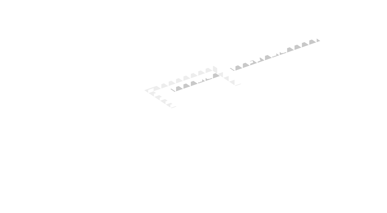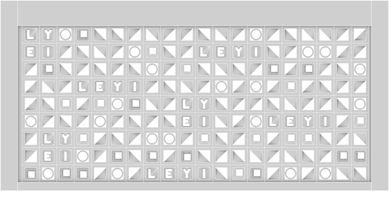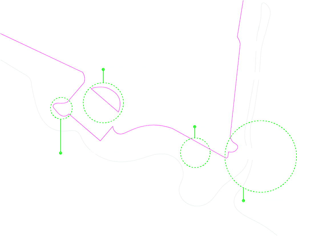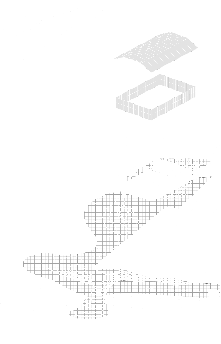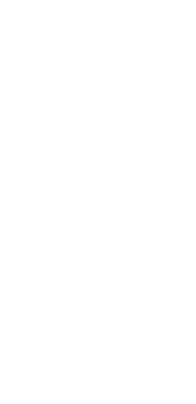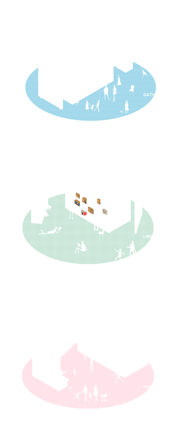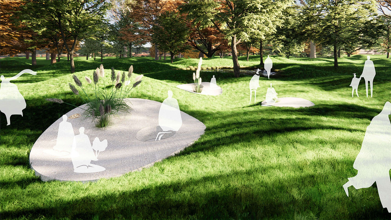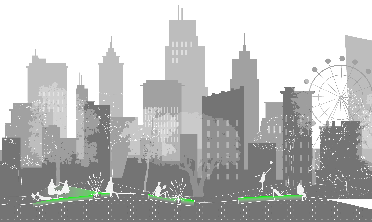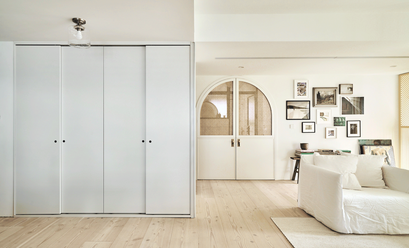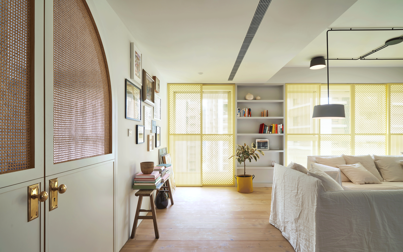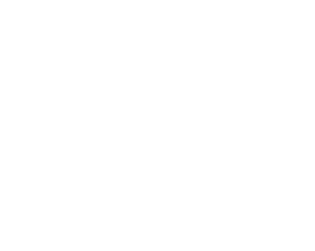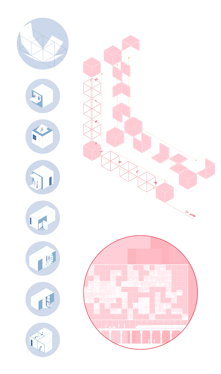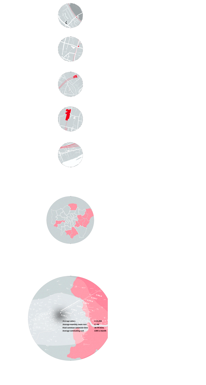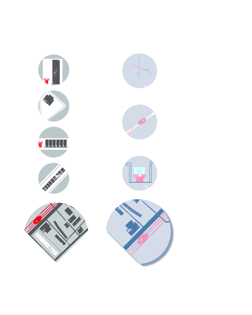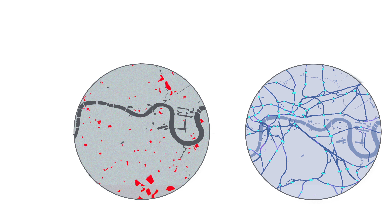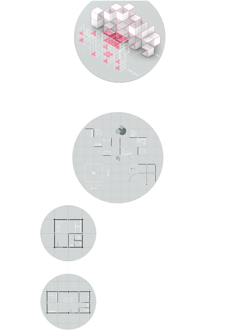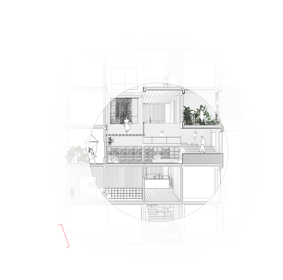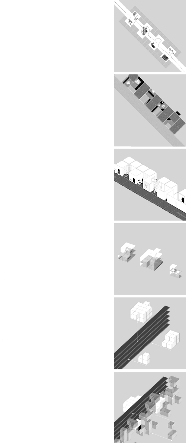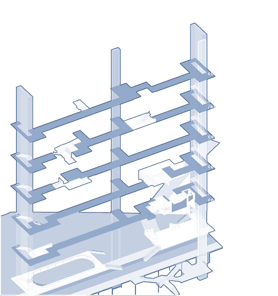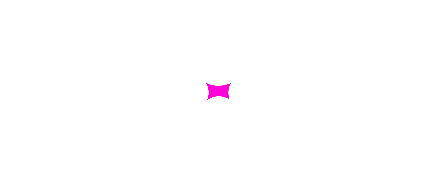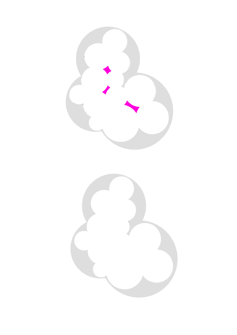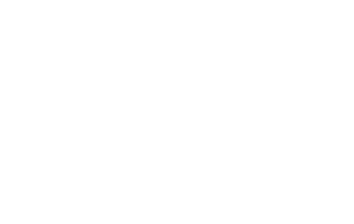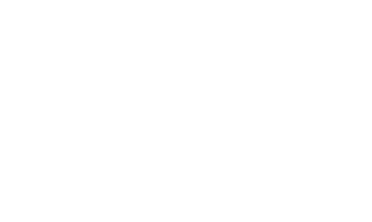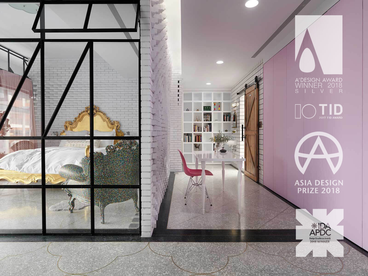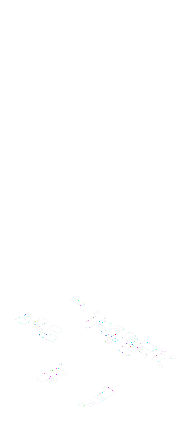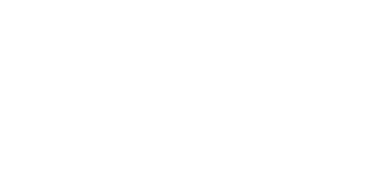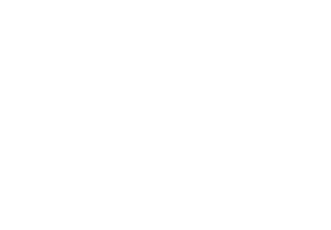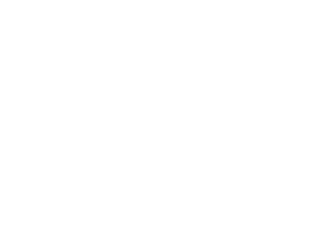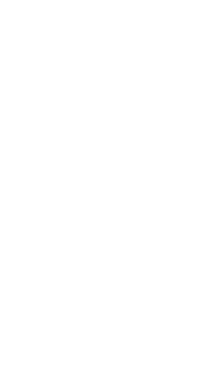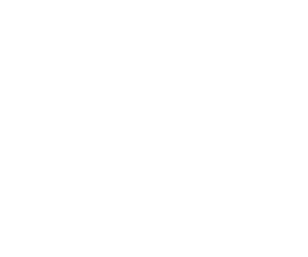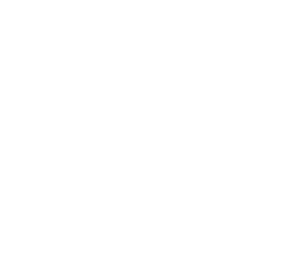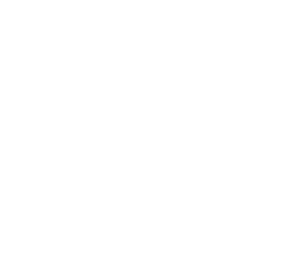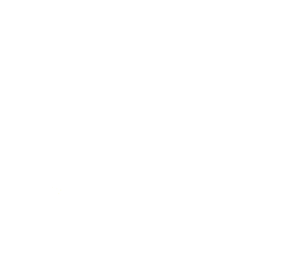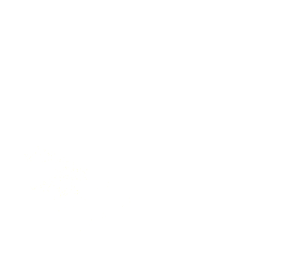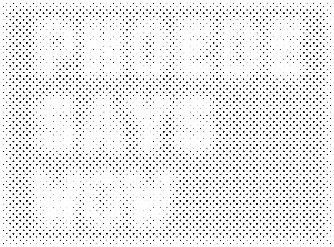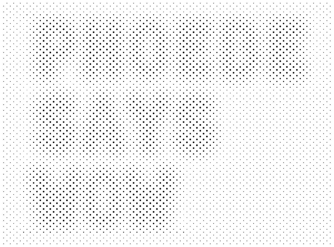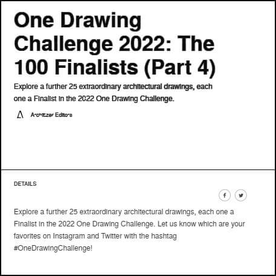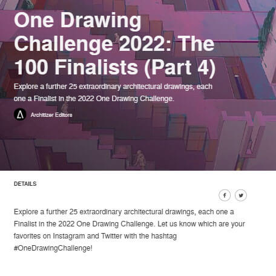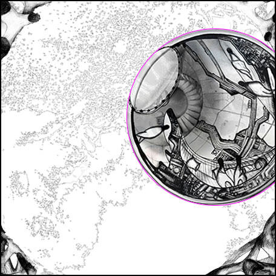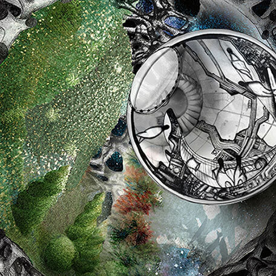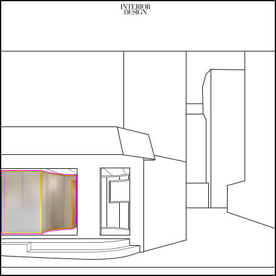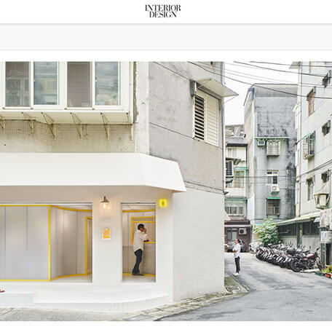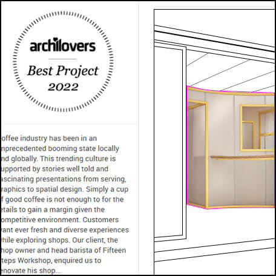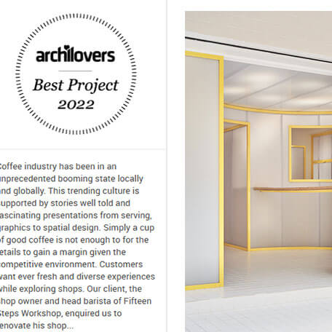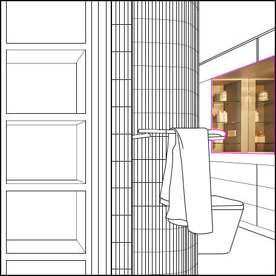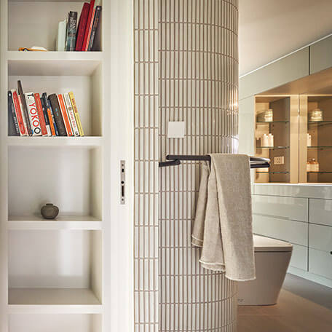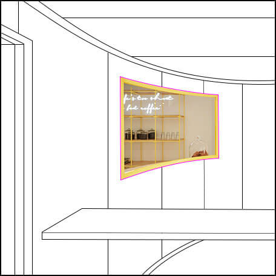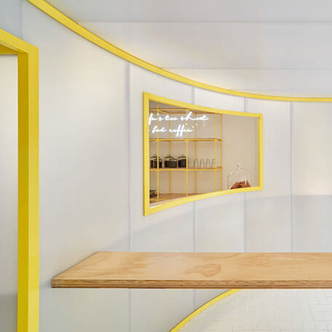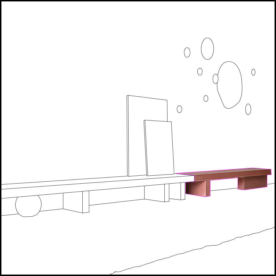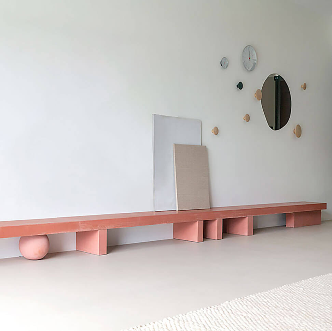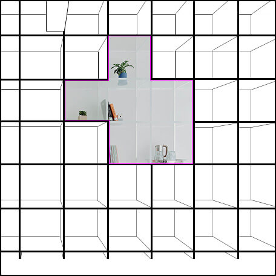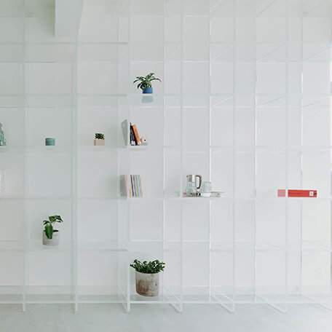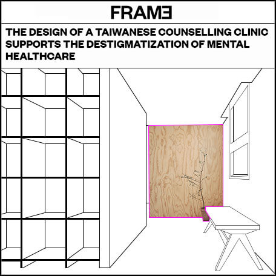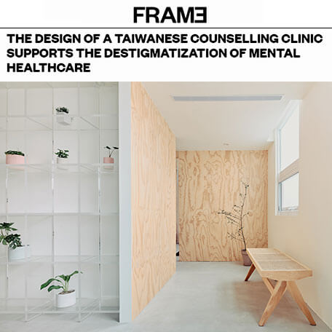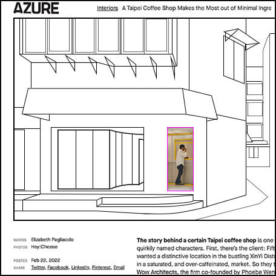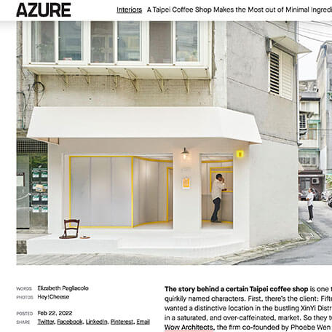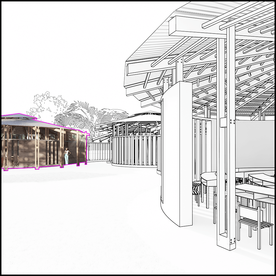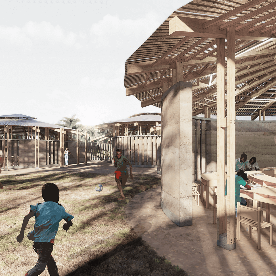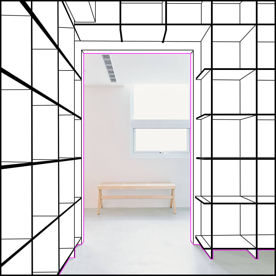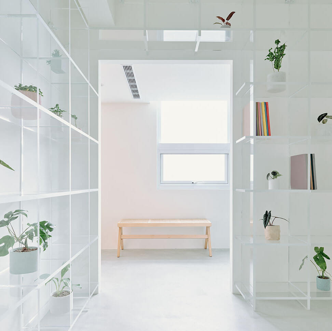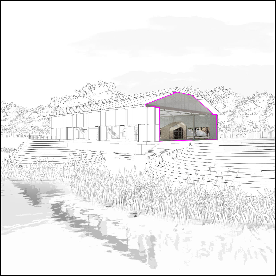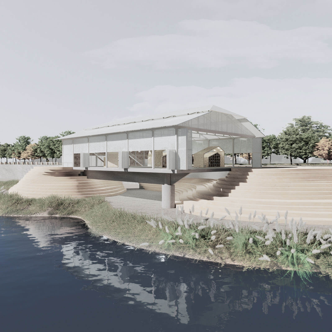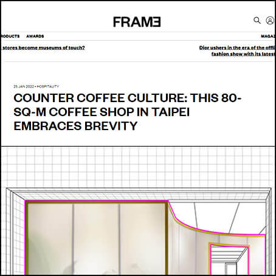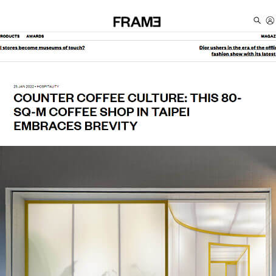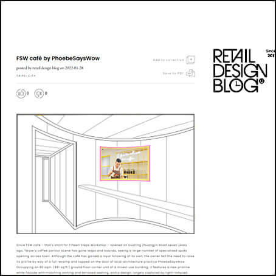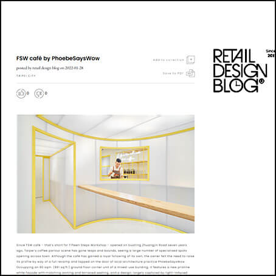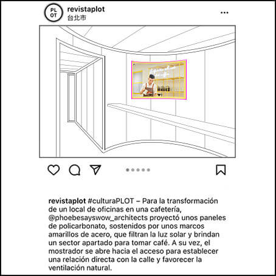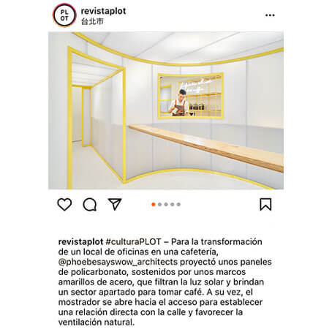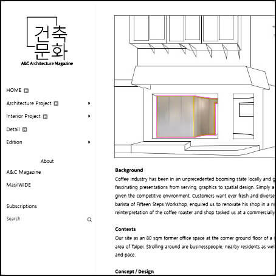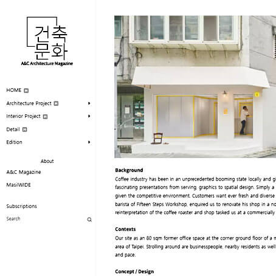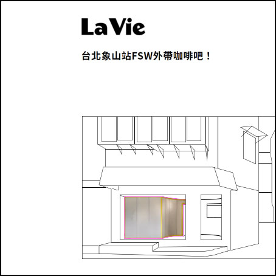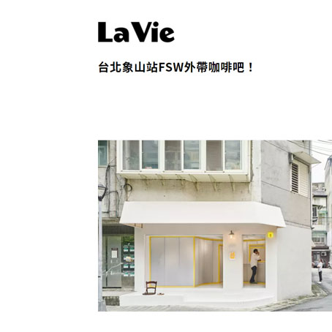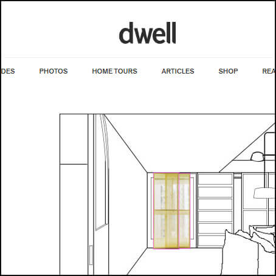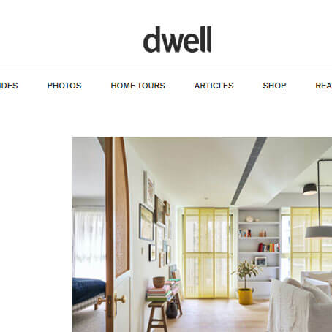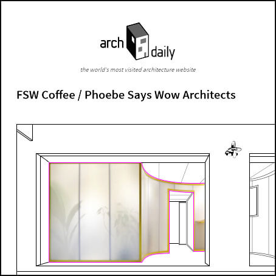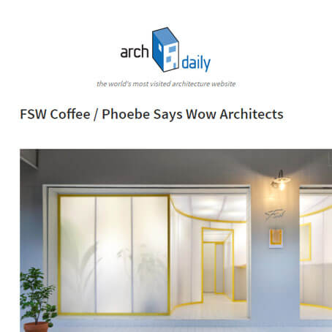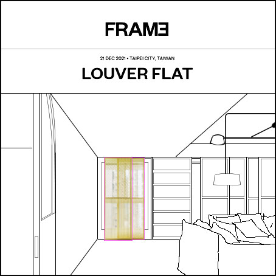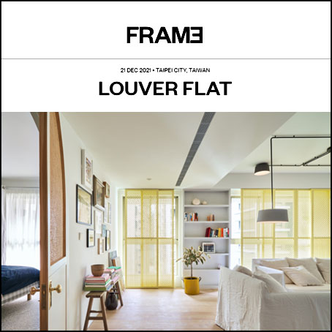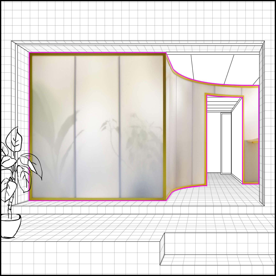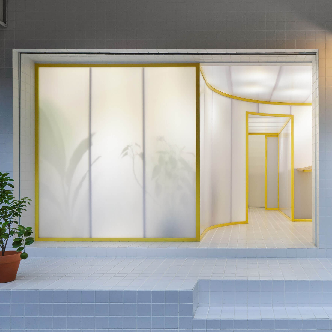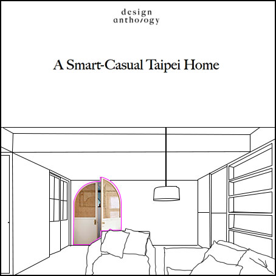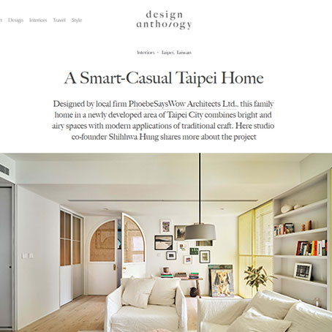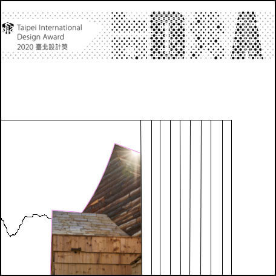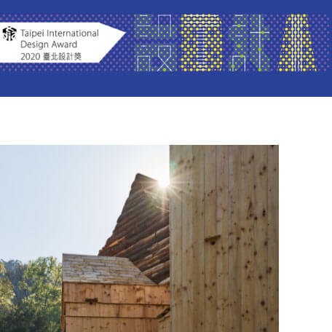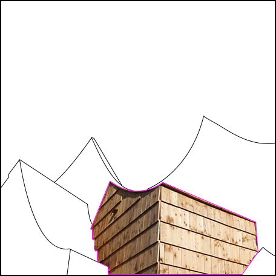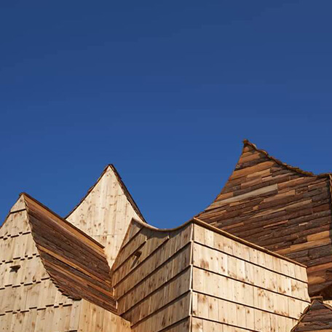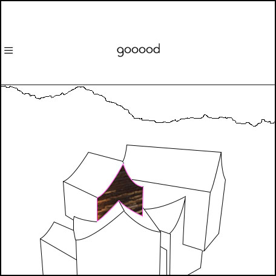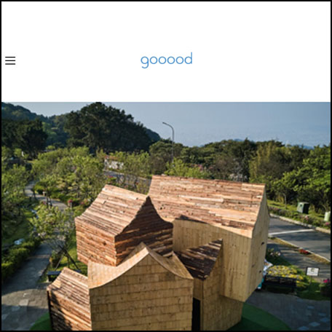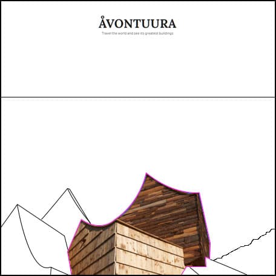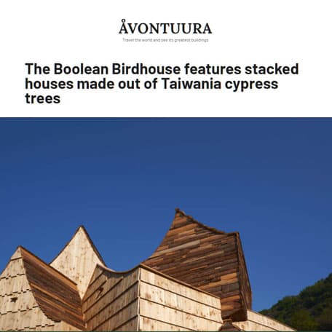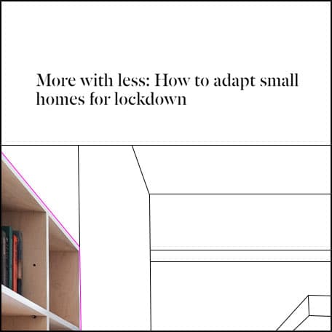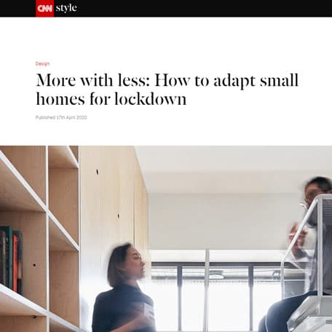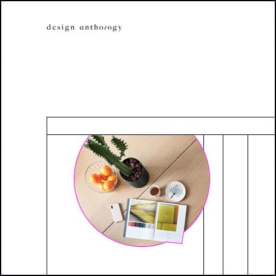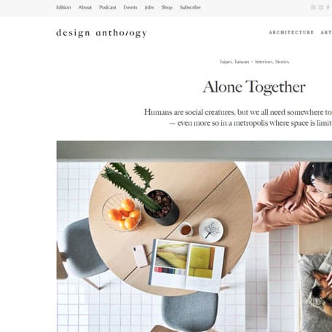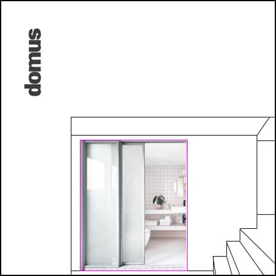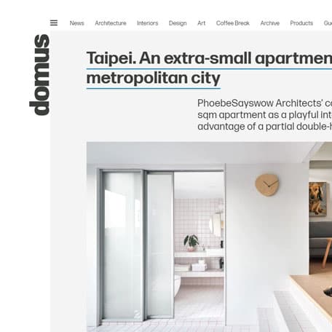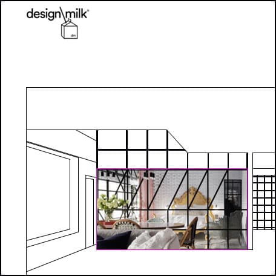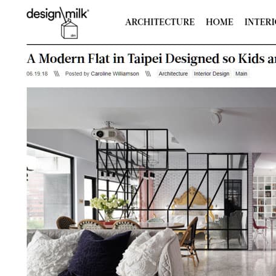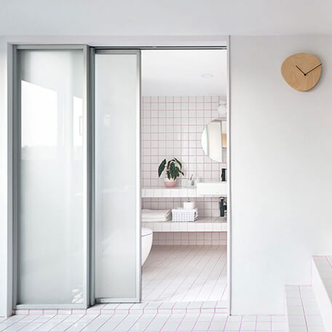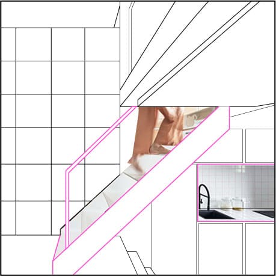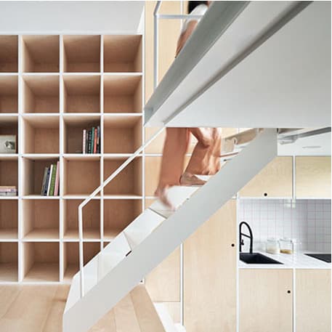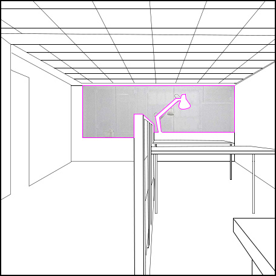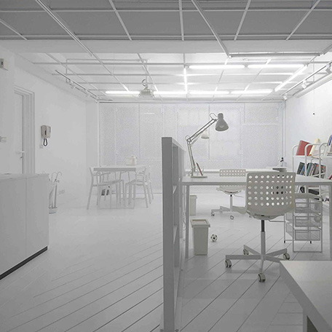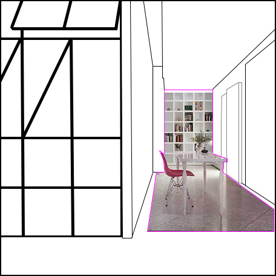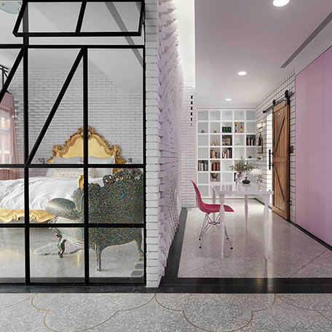Fuxing N. Rd. Residential
Location: Taipei, Taiwan
Completion: 2017
Budget: NTD. 250K/坪
Award:
TID Award 台灣室內設計大獎
Asia Design Prize 2018
亞洲設計獎 2018
A'Design Award Silver 2018
義大利A'Design設計獎 銀獎2018
這個設計案就針對這些點來規劃出一個狗與小孩都能奔跑捉迷藏的有趣空間,將促進家人互動的公共區域分配與延伸到整個空間。當然對一貫喜好挑戰建材與施工的我們,也要讓空間的視覺感官不一樣!
To achieve the goal of flexible spatial quality and visual penetration in a modest size flat, as well
as
the room for active pets and kids to play, we utilize floor zoning and various partition strategy as
a
deconstructive approach to fulfill these requirements.

單層住宅也可以像調色盤般的豐富有趣。這個私人住宅有40+坪的空間,對育有一女的夫妻來說,是個夠用但侷限的空間。以原有隔間來看,室內的後大半段都被房間與浴室等私密空間佔據,若廚房非開放式,開門所見就是不大的客廳與飯廳。業主家好動的臘腸狗很多時間宅在家沒地方活動也是令人沮喪。透過移除原有隔間,露出開放的地板,我們利用磨石子地耐用適合寵物行走奔跑的特性,加入銅條造型來軟性區分空間,輔以造型磚牆與通透的鐵件隔間視覺的反差與折門隔間靈活的開闔創造獨特空間感卻沒原有的閉塞。
The design challenges the materiality and construction technique to ensure the delivery of desired
textures and spatial quality in this space, so as the sophisticated visual attraction demanded by
our
artist clients.

We tried to bring back the forgotten glory of the terrazzo flooring.
Along with carefully mixed compounds cast on site, different design layout of copper dividers were
customized to distinguish the programs in this space. Materiality has always played a significant
part
in our design, especially in a residential project. We believe in the most experience in a space is
not
only composed by visual but even more by the tactile.
Copper dividers were precisely prefabricated in the factory for desired details, shapes and
composition.

The interior partitions are often necessary dividers in a residential flat and as rather rigid
components
in a layout. Our intention here is to dub them the role of being self-explanatory spatial elements.
Be
it foldable panels, sliding book wall, steel-glass screens or parametric brick walls according to
spatial programs, they contribute to visual references and penetration which fundamentally
transformed a
typical flat layout.

Elaborated kitchen finish.
Along with carefully picked colour palettes and tile patterns, folding doors serve the presentation
of
either an open kitchen and a gathering bar counter. The spatial depth and visual presence can be
easily
chosen accordingly.


Rich palette of interior materials.
A glance at the mixed-use study area and master bedroom reveals a composition of carefully arranged
raw
material from terrazzo, bricks to cedar wood along with retro steel-glass screens. The deliberately
widen passage to the children's room connects private and public sections and serves as a
transitional
study area.

Let the bricks dance!
The parametric brick wall serves as a partition wall that runs through the apartment and separates
the
public and private area. The wall itself is a deviation from the ordinary interior partition wall
which
not only adds more dynamic to the space but also forms certain contrast against the lightness of the
glass-metal screens.

Visual and physical experiences
Take this compact bathroom space for example, the spatial limit can be improved by applying looping
optical guidance and angled window sash to achieve the comfort while using such limited space .

The parametric brick wall serves as a partition wall that runs through the apartment and separates
the
public and private area. The wall itself is a deviation from the ordinary interior partition wall
which
not only adds more dynamic to the space but also forms certain contrast against the lightness of the
glass-metal screens.

Double glass house
Though only two meters from the edge of the bed to the building facade wall, we decided to give two
layers of curtain screens and one glass partition for more insulation , sound proof and spatial
buffing
without sacrificing visual extension to the city.

Lacquered wardrobes- a unique language to introduce an small but asserted space where fashion happens
within a domestic flat.

Let the marble sketch the room
The marble finish in the master bathroom is an echo to the patterns on the terrazzo floor. Instead of
mix
the ingredient for the finish look, the design intended to express via the stone's nature grain
gesture
with specific cladding pattern.


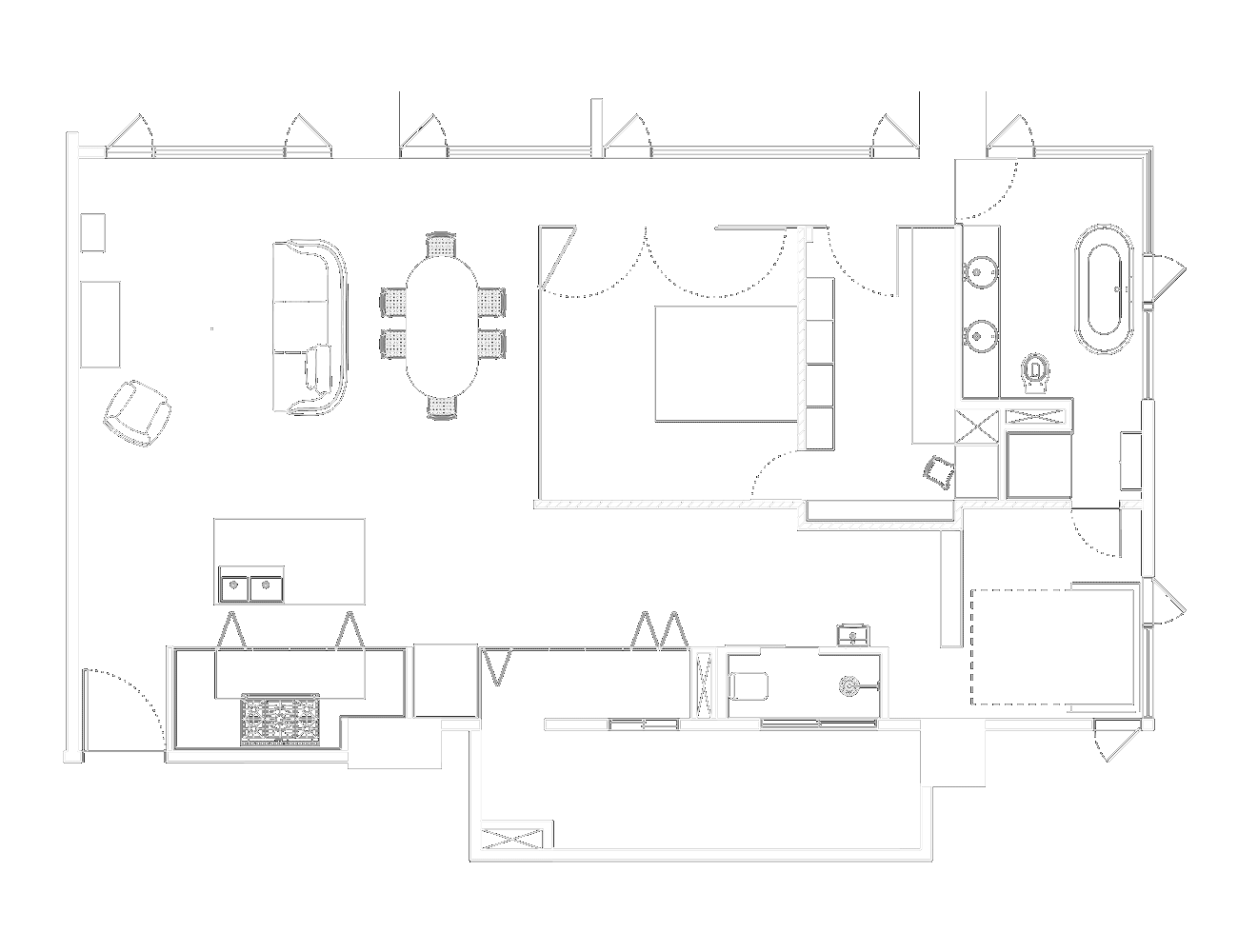
GA Plan
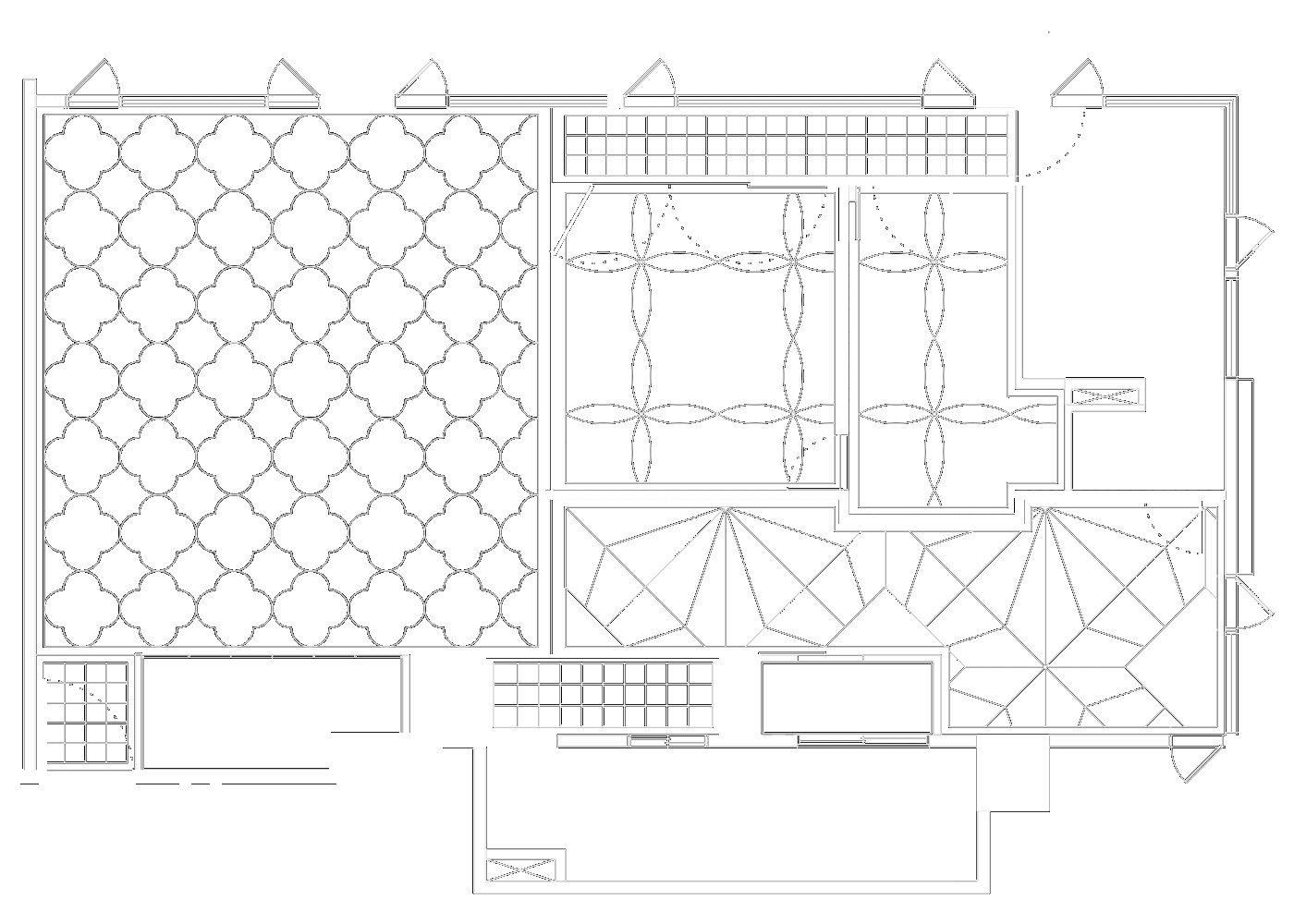
Floor Pattern

