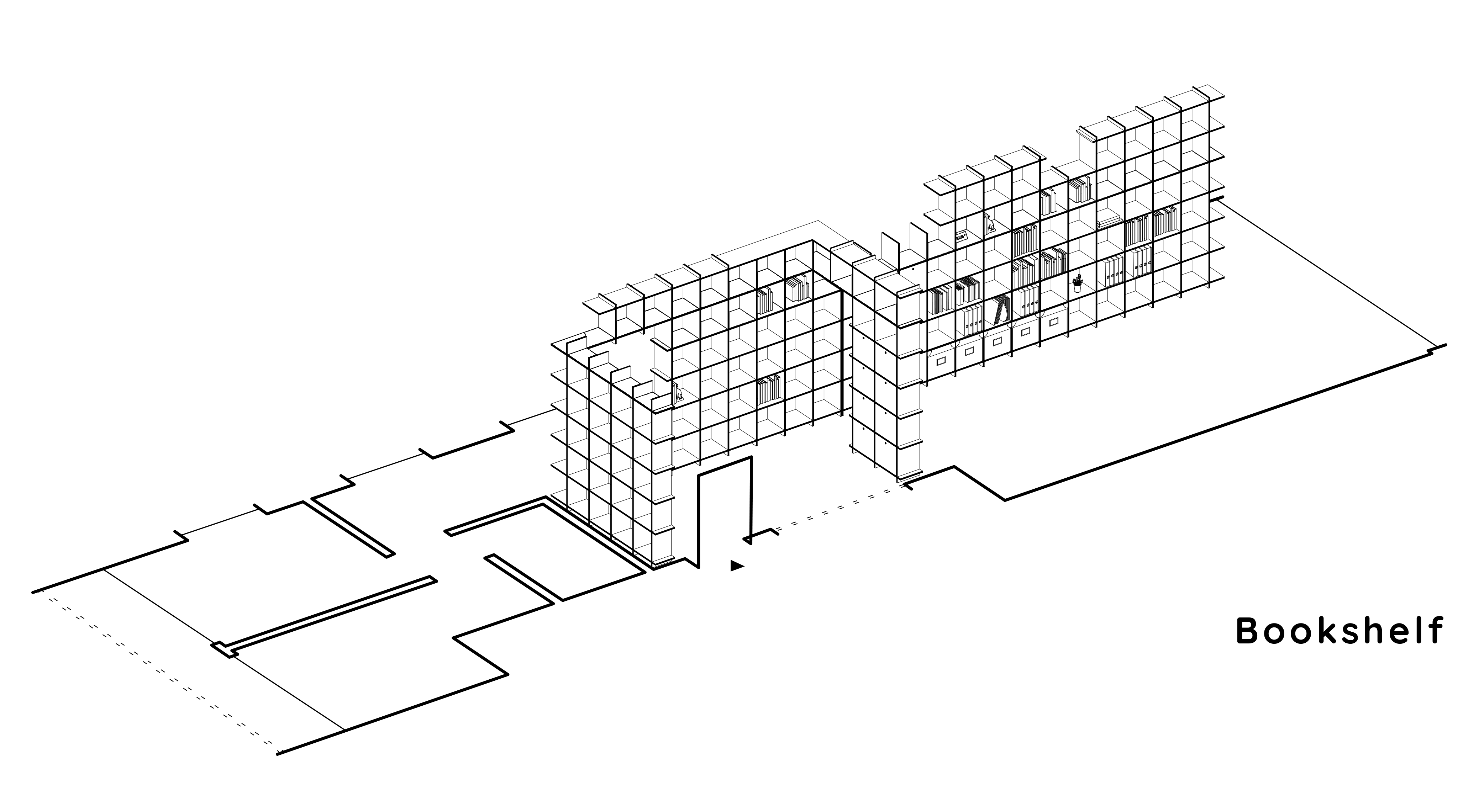LEYI Counseling Clinic
Location: Tainan, Taiwan
Completion: 2021
“ We shape our buildings and afterwards our buildings shape us.”
- Winston Churchill
Our site is a 72 sqm former residential space at the fourth floor of a sixty-year-old, four-story apartment building located at a bustling area of Tainan City in Taiwan. The clinic was to be placed close to colleges where our client aims to provide his counseling service to the community who find themselves troubled by mental health issues.
Concept / Design
We believe that for people seeking psychological help, spaces can bring impact on their emotional well-being. During the design phase, no specific style was introduced but rather a response to the characters of the given site, a narrow and deep flat space with east-west long axis.
Program-wise, three individual clinic rooms were required, with a reception area and a waiting area. A classroom adjacent to a common room were also fit in to welcome community members for seminars or group therapy.

The reception area and classroom were connected by series of custom plexiglass shelves where indoor plant pots visually floated around the space. This design resonates with every other design details to bring a fresh and enjoyable spatial experience as a lively clinic. We especially love the stunning effect when the sun rays traveling through these crystal shelves to vividly render the indoors.




We love the warm southern sun which became the medium in our design hopefully to ease the pain and bring back happiness. We redesigned the street side façade with custom concrete breeze blocks for better ventilation as well as playful light and shade for people in the counseling rooms to experience. All counseling rooms were decorated with AB Marine panels for its warm tone and unique patterns.







This project is our humble mission wishing to let this clinic space be the side remedy curing without a word.

