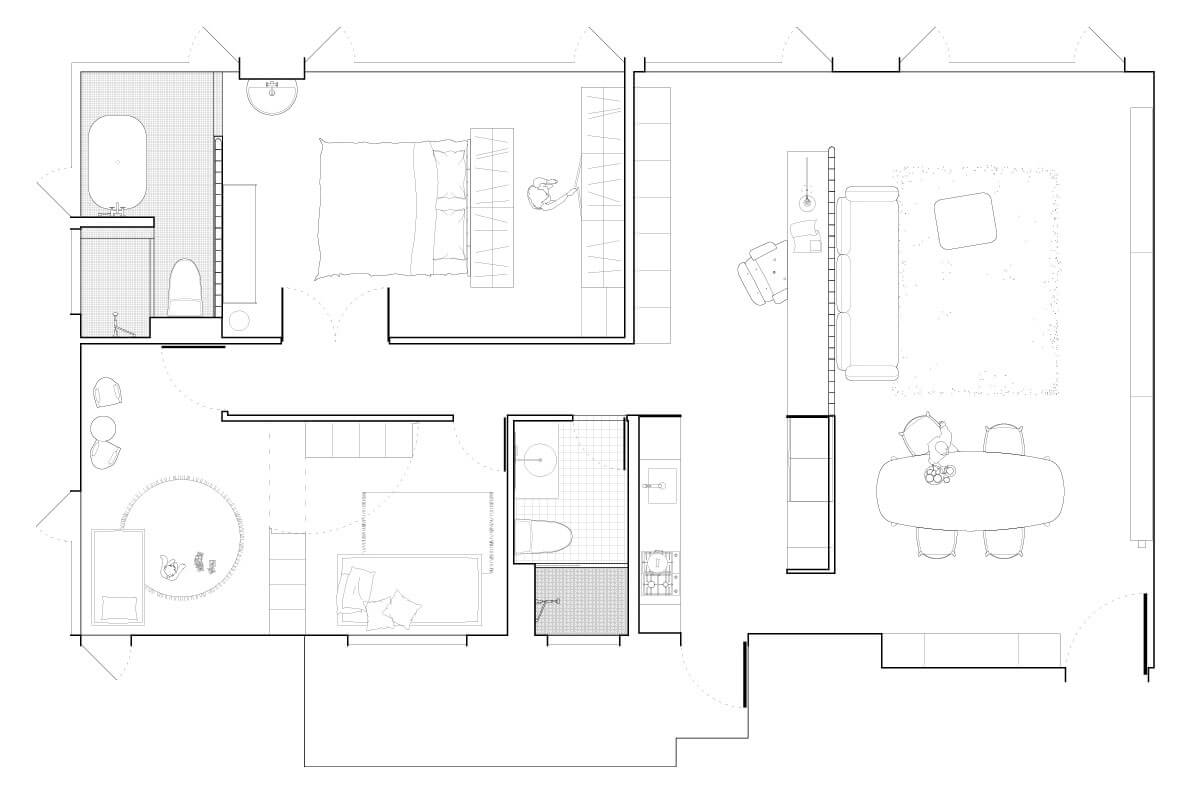Mellow House
Location: Taipei, Taiwan
Budget: NTD. 200K/坪
Completion: 2022
Situated at the heart of bustling Taipei City, the newly renovated two-bedroom flat serves as the homeowner's urban oasis which accommodates the newlywed couple with their beloved Siberian Husky
The site is a 120 sqm east-facing apartment originally with a typical three-bedroom layout. Our client has been expecting a newborn and hopes to enjoy their privacy in their new home in which flexibility to accommodate guests will also be desired.
To create a desired design home, we worked beyond functions and programs. From the layout to the details, we investigated indoor circulation, ventilation, light quality, and materials to create an artisan home as an urban retreat hoping to elevate homeowner's happiness and inner wellness.
After pondering several proposals, we went ahead to create an airy contemporary home with mellow yet juvenile accents to celebrate the new chapter of their family
Mellow House is an elegant apartment design in which simplicity is the ultimate sophistication.

The interior is dominated by a creamy palette and with quality daylight to give a calm and heartwarming atmosphere. The color was carefully curated on various materials from concrete floor to lacquered kitchen cupboards, wall finishes, doors and bookshelves to achieve surface continuity as an aesthetic expression. To create an enjoyable flooring for dogs and children, a color-matched special concrete mix was applied throughout the apartment for its non-slippery texture and easy-to-maintain feature.

The depth of the interior was revealed via natural light meandering through several glass block partitions. These crafted blocks are crystal clear with charming textures which beautifully rendered the interior and softly divided the study from the living room as well as the bedroom behind it. Thanks to its unique presence, the apartment feels more spacious than the measured result.




Following a corridor to the private section of the apartment, a guest bedroom presents with contrasty dark theme finished by hand-made ceramic tiles and indigo grouts. Adjacent to it is a guestroom with an operable storage wall which connects to children’s room and enable the spatial flexibility for various scenarios.

Made to function with a sculptural interpretation, a 6-meter-long custom bench was precisely prefabricated in the workshop and assembled on site, featured in the living room. We meticulously pigmented the concrete mix with Pantone Red River Clay to compliment the costumed furniture pieces and lighting fixtures made of fine veneers to give the common living area a serene yet articulated design.

The master bedroom is on the other side of the corridor. We removed two partition walls to reveal the continuous window glazing, and to utilize the walk-in wardrobe and bathroom for optimize space. The walk-in wardrobe is finished with dark green stained ash veneers in contrast with the white Carrara marble mosaic bathroom. One may enjoy his or her bath with a pleasant view thanks to the corner window walls.










GA Plan