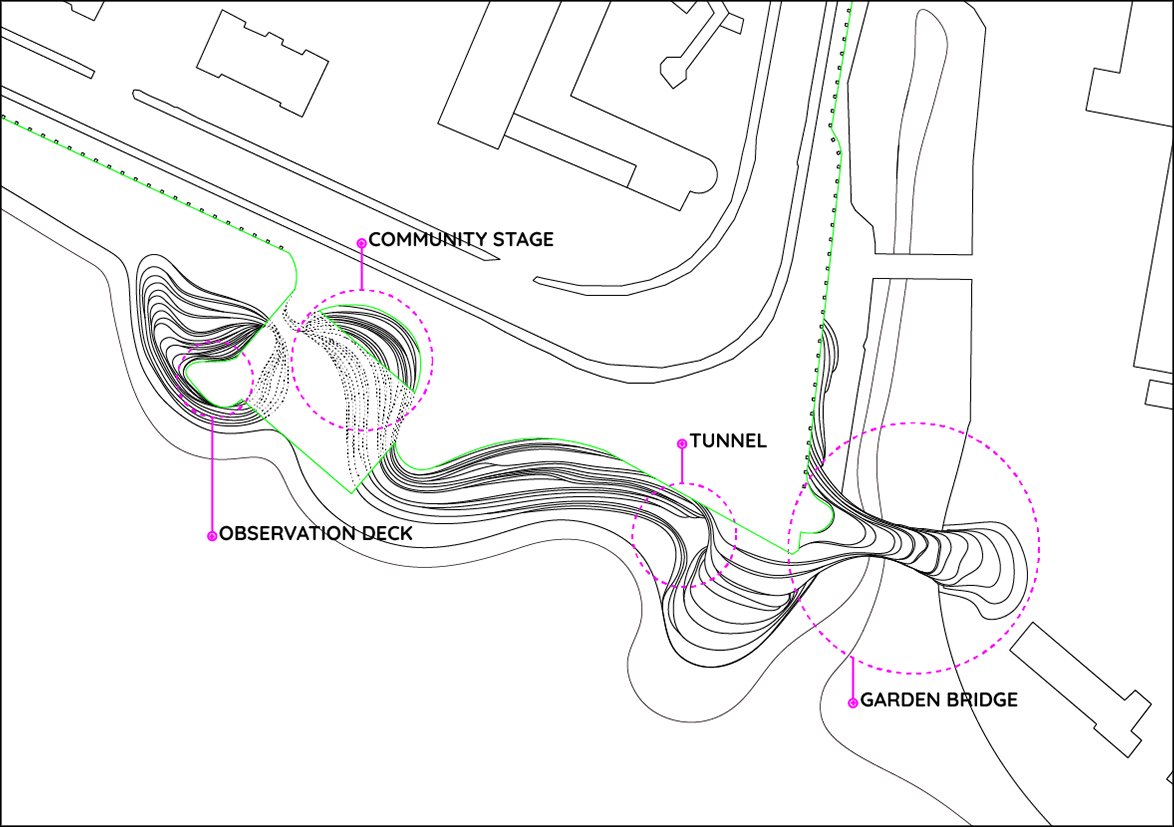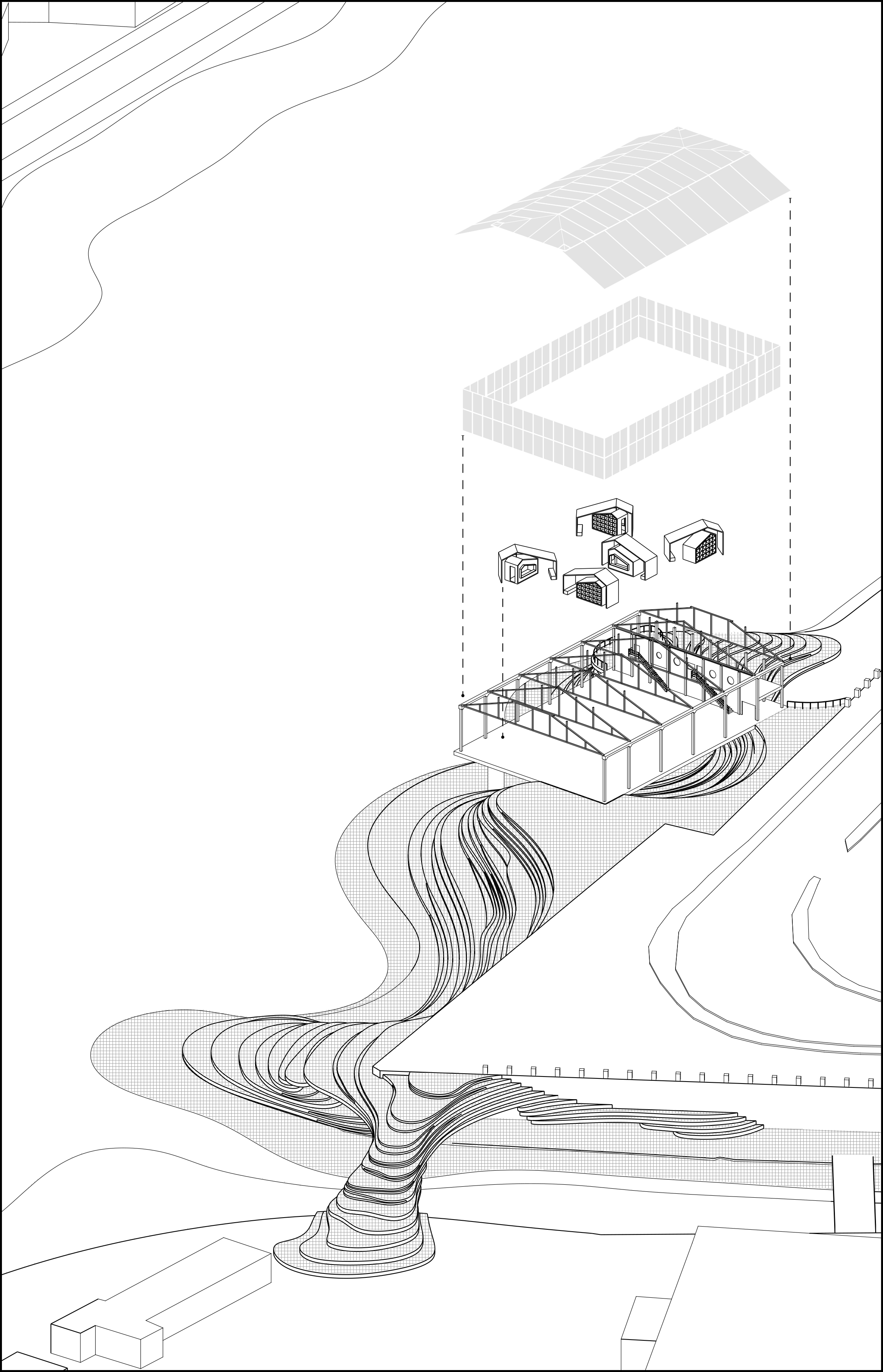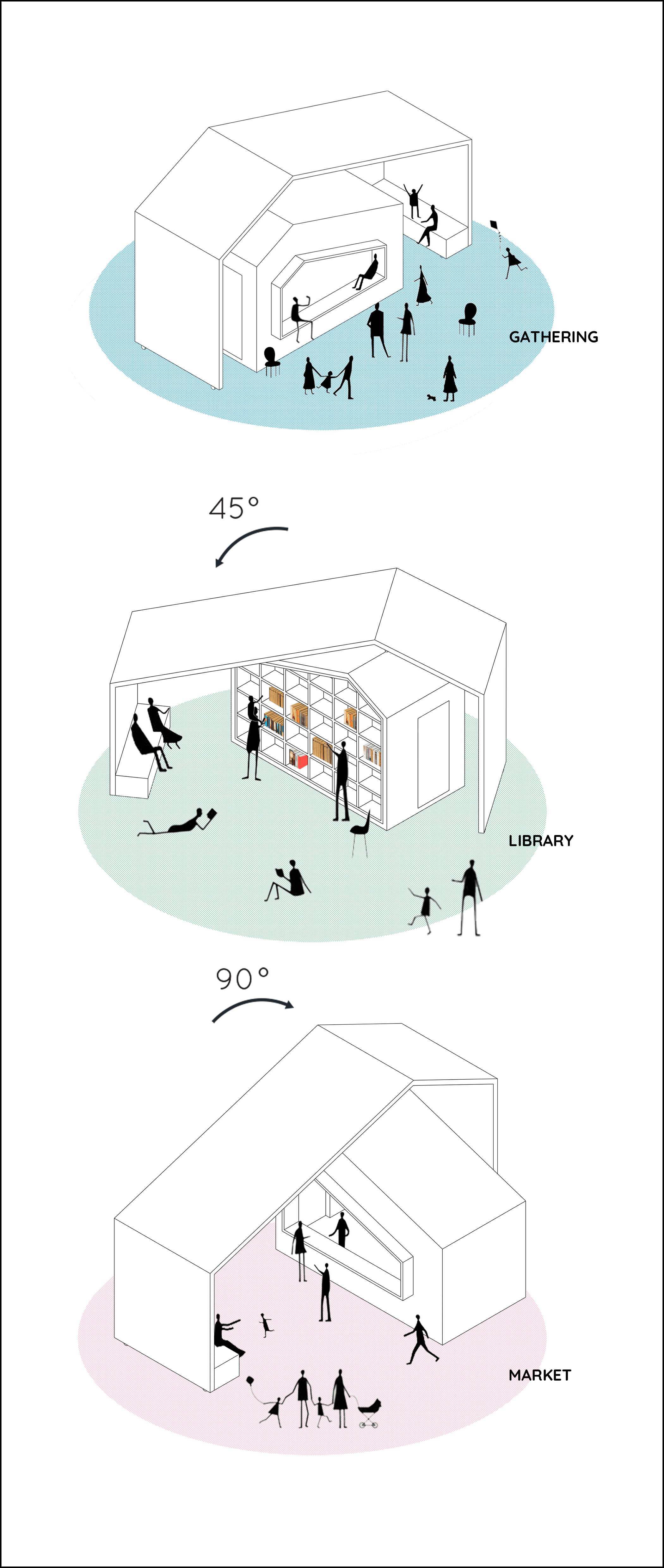Hangar Ticinum
Riverfront Beacon,a new community common ground in Pavia
Indeed, the scenic location on the river, the panoramic view of Bargo Ticino and the proximity to the historical center, this abandoned hangar should have been one of the liveliest and most popular places for the local community. We believe the lack of connection to the land and integration to riverbank led to its relinquished status.
Our research shows the isolation could weaken the incentives to reuse the building. The limited footprint leads to little value of renovation. The riverbank formed a barrier between the street level and the riverside belt which we find opportunities for design interventions.
The new landscape intervention bridges the building and the street level in which we introduced a street side outdoor amphitheater to attract more visitors to enter the building or take riverside path. The interior after renovation is a flexible and open plan to the neighborhood community. We integrated custom-made movable kiosks for books and market commodities. The open plan can also host various events like art festival or wedding venues. With the dreamy finish from polycarbonate claddings, the building becomes a interface for magical light effects given day and night.

We analyzed the planning and concluded that the hangar could serve as a riverside attraction on Pavia’s cycling map since touring the city with bicycles is already a norm for major populations in town, the university students. The scale of the city is also a great fit to promote cycling activities. The site however needs replanning to strengthen the link between the hangar and the land, after all, the hangar was originally designed to serve hydroplanes by the river side which will not fit its contemporary mission.


We decided to introduce artificial landscapes to strategically fill out the gap and link the building to street level. The landscape extends towards Palazzo delle Esposizioni to engage more visitors and cyclists as the beautiful riverfront becomes more pedestrian friendly and fun to walk and cycle through. The hangar itself underwent a facelift with polycarbonate claddings and openings replacing original solid walls while keeping the framing structures reinforced for reminiscence of the original architecture.



Facade open

Facade close

